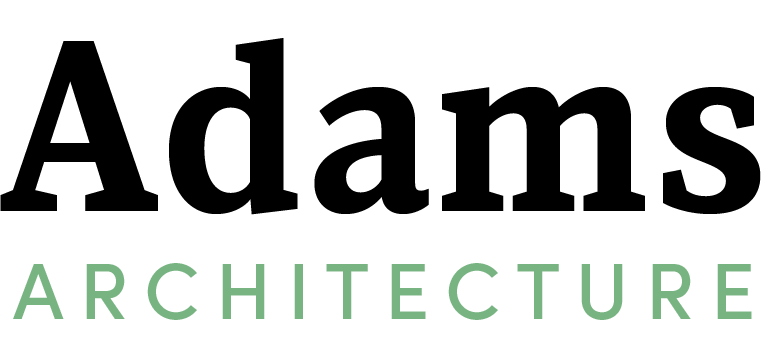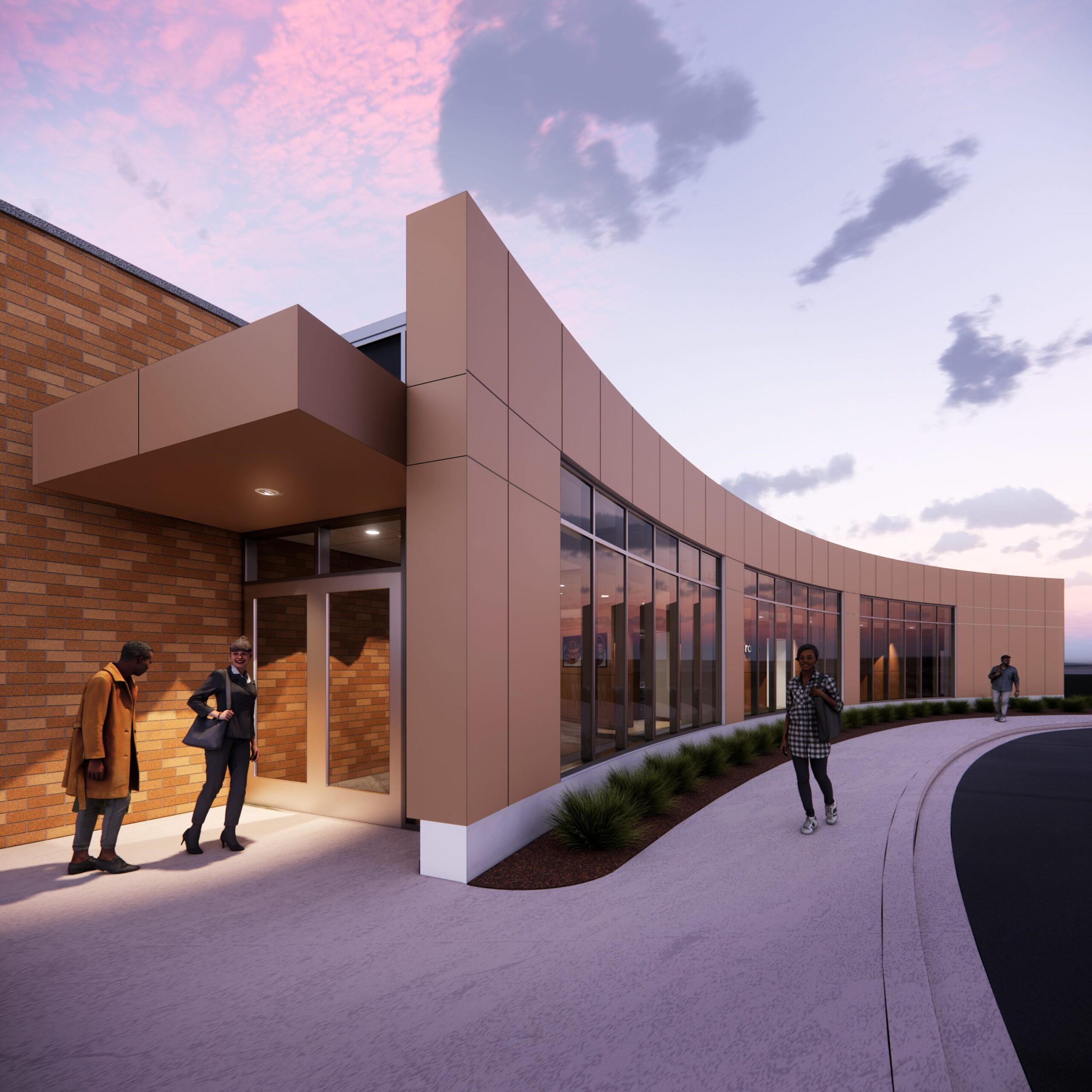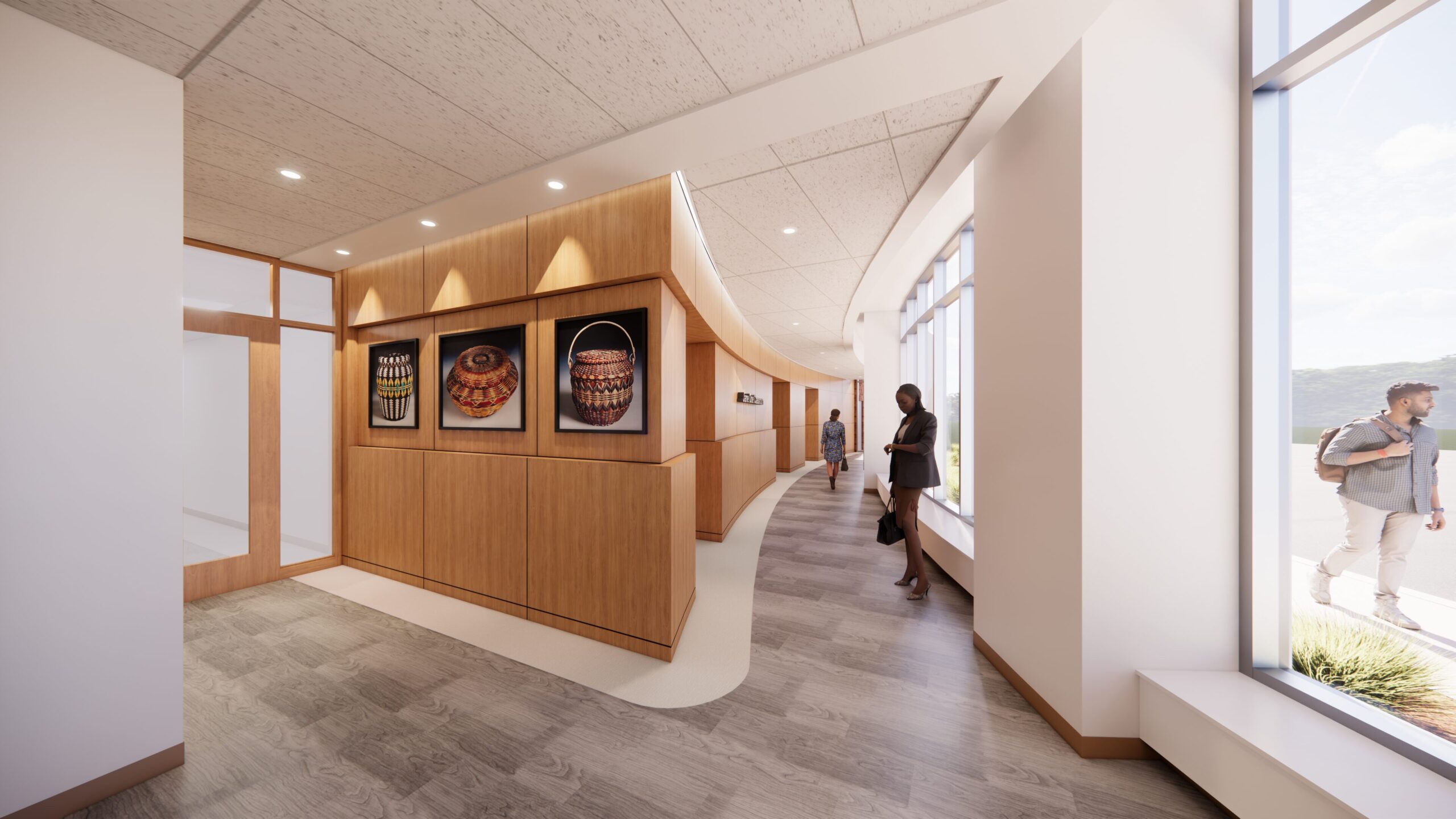Tomah Health Hospital Expansion
Project: Tomah Health Hospital Expansion
Location: Tomah, WI
Role: Lead Architect
Firm: BWBR
Status: Active Construction
Tomah Health Expansion is a 9,500 SF hospital addition designed to enhance clinical, educational, and operational functions within the existing campus. The program includes classrooms, IT and professional staff offices, surgical and dietary spaces, and a comprehensive renovation of the existing specialty clinic.
The design features a curved metal panel façade that responds to site constraints while strengthening the building’s institutional identity. A courtyard with a therapy pool and extensive landscaping supports patient rehabilitation and serves as a visual anchor for the addition. The project required coordination to tie into the existing structure and composite roof deck at an angle.
As lead architect at BWBR, Brett Adams directed the consultant team, facilitated coordination meetings, and regularly presented design progress to client leadership. He collaborated with the interior designer on material selections and developed visualizations and presentation materials to support design reviews and approvals. Brett also prepared and submitted regulatory documents for review by the Wisconsin Department of Health Services (DHS), coordinated with authorities having jurisdiction (AHJs), and managed the permitting process to secure approvals and advance the project into construction.


